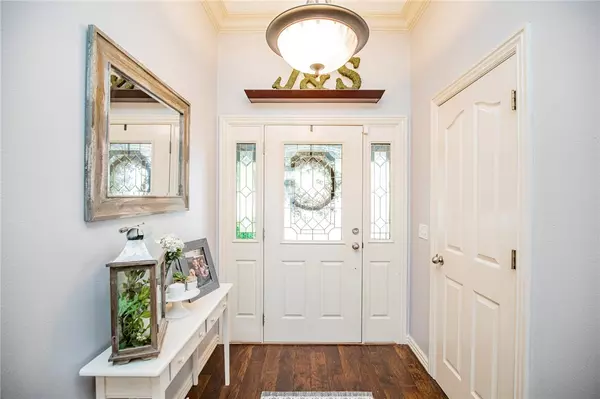For more information regarding the value of a property, please contact us for a free consultation.
705 SW Maidstone Ave Bentonville, AR 72712
Want to know what your home might be worth? Contact us for a FREE valuation!

Our team is ready to help you sell your home for the highest possible price ASAP
Key Details
Sold Price $470,000
Property Type Single Family Home
Sub Type Single Family Residence
Listing Status Sold
Purchase Type For Sale
Square Footage 2,544 sqft
Price per Sqft $184
Subdivision Maidstone Sub Bentonville
MLS Listing ID 1222099
Sold Date 08/05/22
Style Traditional
Bedrooms 3
Full Baths 2
HOA Y/N No
Year Built 2000
Annual Tax Amount $1,929
Lot Size 0.280 Acres
Acres 0.28
Property Description
This location is everything! Incredibly convenient for bikers who love Coler Mountain Bike preserve and the Greenway. Surrounded by picturesque, paved trails ready to lead you to all that Northwest Arkansas has to offer including the Downtown Bentonville square, lovely parks, bike trails and so much more! Enjoy being close to the action yet feeling the comfort of a cozy neighborhood home shaded by mature trees in both the front and back yards creating the perfect amount of privacy. This immaculately maintained home has a wide front porch where you can sit in the evening and greet your neighbors, and inside, the spacious living room features a gas fireplace and framed by gorgeous windows! The kitchen has all the counter space you could ever want, and the spacious covered back patio is perfect for having a beverage with friends and family and enjoying the afternoon and admiring the large fenced in backyard after a long day at work or fun! This home is where you belong, don't miss your opportunity to see it.
Location
State AR
County Benton
Community Maidstone Sub Bentonville
Zoning N
Direction From Walton Blvd, East on SW Eighth Street, right on Tunbridge Drive, left on S Maidstone, left on SW Maidstone Ave home will be on left.
Rooms
Basement Crawl Space
Interior
Interior Features Attic, Built-in Features, Ceiling Fan(s), Cathedral Ceiling(s), Eat-in Kitchen, Granite Counters, Programmable Thermostat, Split Bedrooms, See Remarks, Walk-In Closet(s), Storage
Heating Central
Cooling Central Air, Electric
Flooring Carpet, Ceramic Tile, Wood
Fireplaces Number 1
Fireplaces Type Gas Log, Living Room
Equipment Satellite Dish
Fireplace Yes
Window Features Double Pane Windows,Vinyl,Blinds
Appliance Built-In Range, Built-In Oven, Double Oven, Dishwasher, Electric Oven, Electric Range, Disposal, Gas Water Heater, Microwave Hood Fan, Microwave, Self Cleaning Oven, Plumbed For Ice Maker
Laundry Washer Hookup, Dryer Hookup
Exterior
Exterior Feature Concrete Driveway
Parking Features Attached
Fence Back Yard, Fenced, Privacy, Wood
Community Features Curbs, Near Schools, Park, Shopping, Trails/Paths
Utilities Available Cable Available, Electricity Available, Natural Gas Available, Phone Available, Sewer Available, Water Available
Waterfront Description None
Roof Type Architectural,Shingle
Street Surface Paved
Porch Covered, Deck
Road Frontage Public Road, Shared
Garage Yes
Building
Lot Description Cleared, City Lot, Landscaped, Level, Near Park, Subdivision
Story 2
Foundation Crawlspace, Slab
Sewer Public Sewer
Water Public
Architectural Style Traditional
Level or Stories Two
Additional Building None
Structure Type Brick
New Construction No
Schools
School District Bentonville
Others
Security Features Security System,Smoke Detector(s)
Special Listing Condition None
Read Less
Bought with Better Homes and Gardens Real Estate Journey Bento



